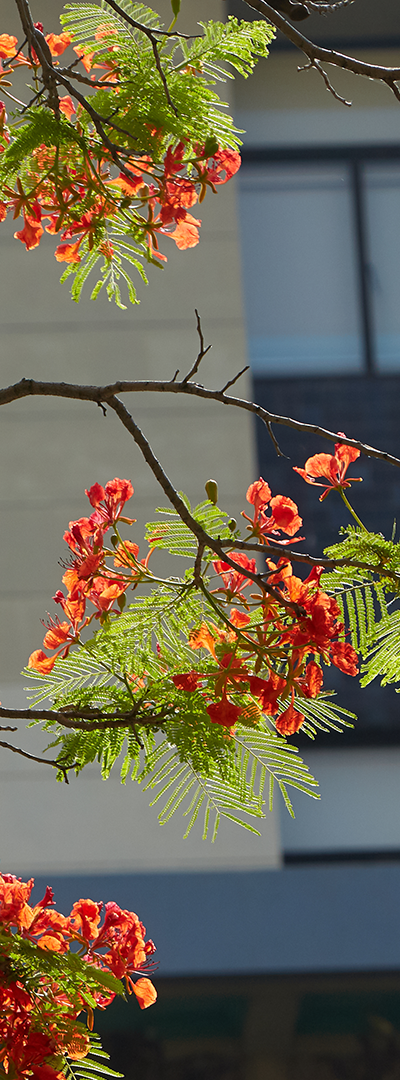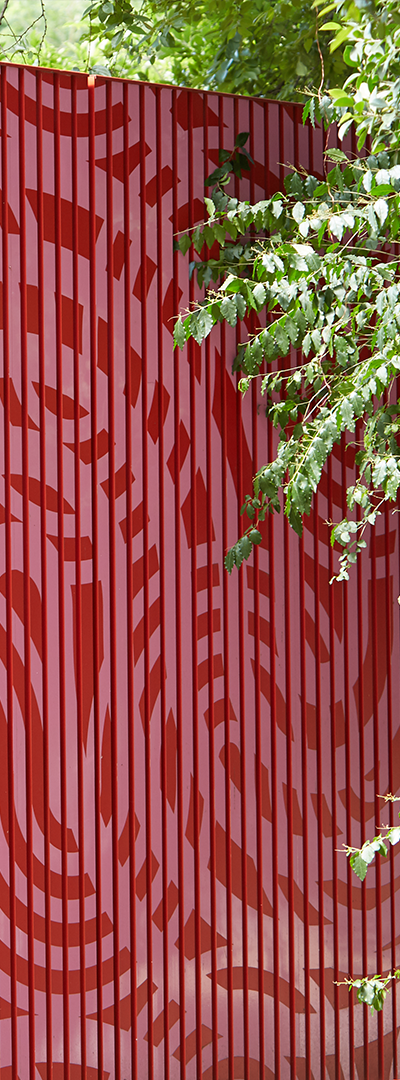








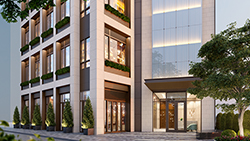
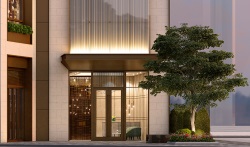
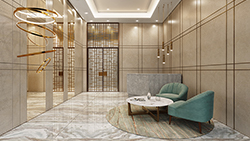
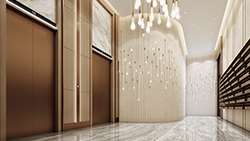
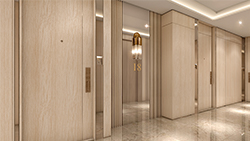
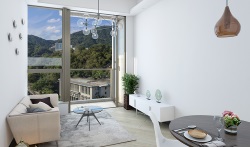
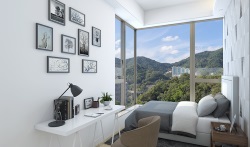



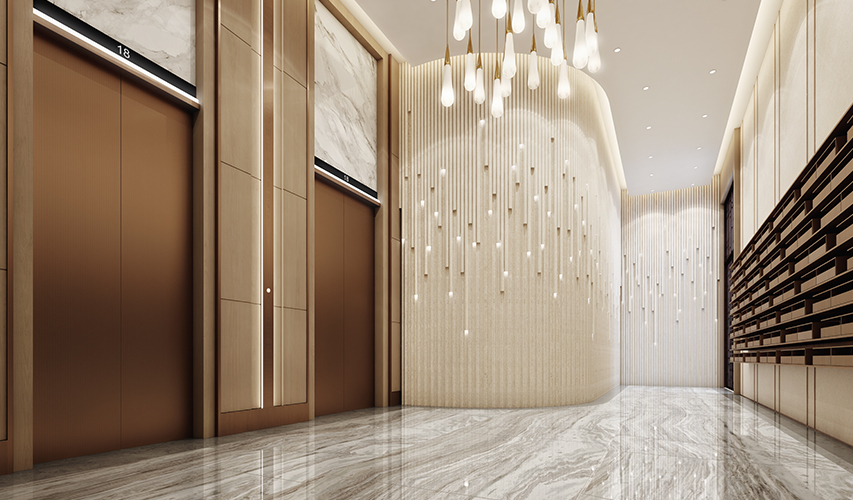
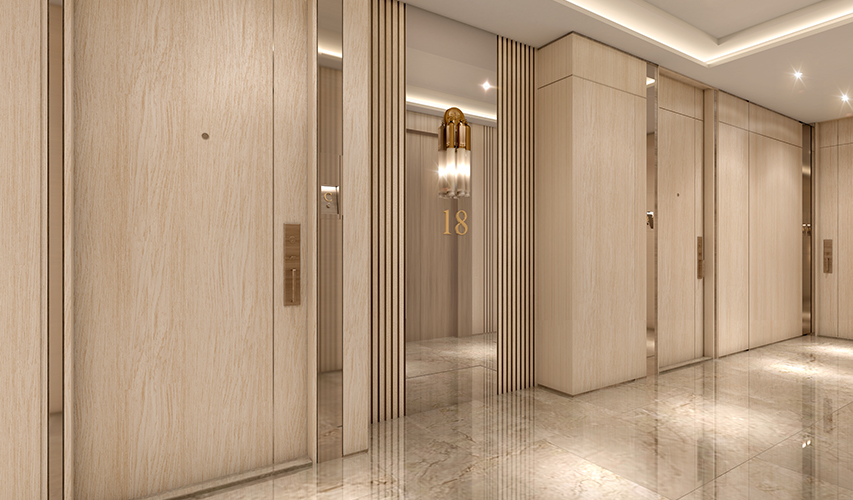
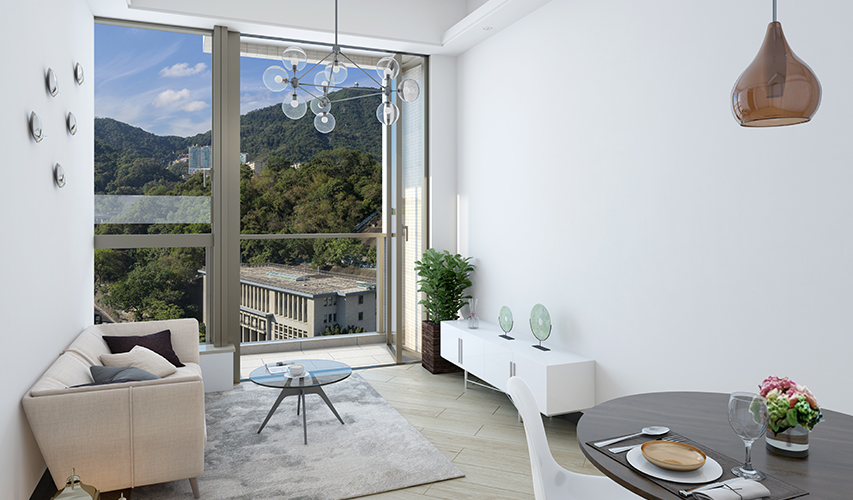
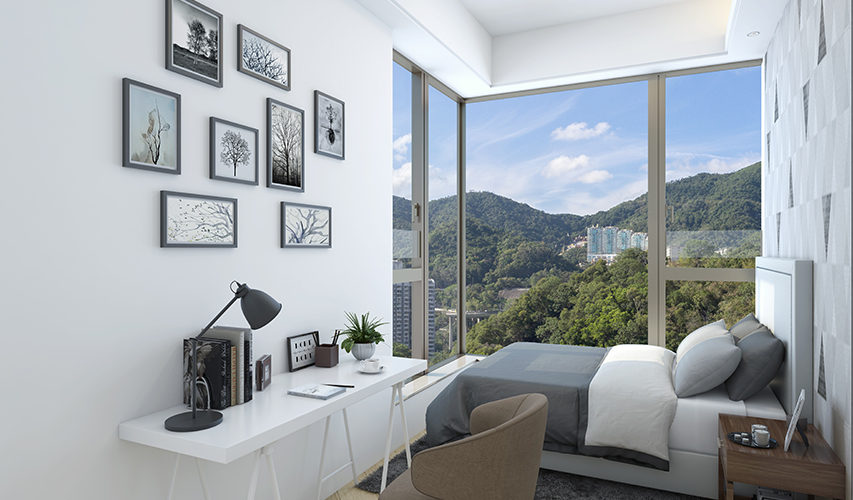
The image contained in this promotional material are the renderings of Madison Park. The image is not taken from the Development and have been processed with computerized imaging techniques. The layout, partitions, specifications, measurements, colours, materials, fittings, finishes, appliances, furniture, decorative items, plants, landscaping and other objects may not appear in the Development or its vicinity when the Development is completed. The renderings only show the general appearance of the Development. The structures and surrounding environment of the Development have not been shown in the renderings or may be different from the reality. The renderings do not show the air conditioners, pipe ducts, and grilles on the external wall of the Development. This promotional material does not reflect the actual view or the external appearance of the Development. The vendor also advises prospective purchasers to conduct on-site visit for a better understanding of the development site, its surrounding environment and the public facilities nearby. The renderings and the information contained in the renderings are for references only. This advertisement/ promotional material shall not constitute any express or implied offer, representation, undertaking or warranty given by the vendor.
The image contained in this promotional material are the renderings of Madison Park. The image is not taken from the Development and have been processed with computerized imaging techniques. The layout, partitions, specifications, measurements, colours, materials, fittings, finishes, appliances, furniture, decorative items, plants, landscaping and other objects may not appear in the Development or its vicinity when the Development is completed. The renderings only show the general appearance of the Development. The structures and surrounding environment of the Development have not been shown in the renderings or may be different from the reality. The renderings do not show the air conditioners, pipe ducts, and grilles on the external wall of the Development. This promotional material does not reflect the actual view or the external appearance of the Development. The vendor also advises prospective purchasers to conduct on-site visit for a better understanding of the development site, its surrounding environment and the public facilities nearby. The renderings and the information contained in the renderings are for references only. This advertisement/ promotional material shall not constitute any express or implied offer, representation, undertaking or warranty given by the vendor.
The image contained in this promotional material are the renderings of the residential lift lobby located on G/F of Madison Park. The renderings are not taken from the Development and have been processed with computerized imaging techniques. The layout, partitions, specifications, measurements, colours, materials, fittings, finishes, appliances, furniture, decorative items and other objects may not appear in the Development or its vicinity when the Development is completed. The renderings and the information contained in the renderings are for references only. This advertisement/ promotional material shall not constitute any express or implied offer, representation, undertaking or warranty given by the vendor.
The image contained in this promotional material are the renderings of the residential lift lobby located on G/F of Madison Park. The renderings are not taken from the Development and have been processed with computerized imaging techniques. The layout, partitions, specifications, measurements, colours, materials, fittings, finishes, appliances, furniture, decorative items and other objects may not appear in the Development or its vicinity when the Development is completed. The renderings and the information contained in the renderings are for references only. This advertisement/ promotional material shall not constitute any express or implied offer, representation, undertaking or warranty given by the vendor.
The image contained in this promotional material are the renderings of the residential lift lobby located on 18/F of Madison Park. The renderings are not taken from the Development and have been processed with computerized imaging techniques. The layout, partitions, specifications, measurements, colours, materials, fittings, finishes, appliances, furniture, decorative items and other objects may not appear in the Development or its vicinity when the Development is completed. The renderings and the information contained in the renderings are for references only. This advertisement/ promotional material shall not constitute any express or implied offer, representation, undertaking or warranty given by the vendor.
The image contained in this promotional material is the rendering of Unit D on the 15th Floor of Madison Park. The rendering is not taken from the Development and have been processed with computerized imaging techniques. The layout, partitions, specifications, measurements, colours, materials, fittings, finishes, appliances, furniture, decorative items, plants, landscaping and other objects may not appear in the Development or its vicinity when the Development is completed. The views shown in the image represents an artist’s impression only. The image does not constitute any express or implied offer, representation, undertaking or warranty given by the vendor. The view of any unit may be affected by the floor location or level of the unit, its orientation and surrounding buildings and environment of the Development. The surrounding buildings and environment of the Development may change from time to time. The vendor also advises prospective purchasers to conduct on-site visit for a better understanding of the development site, its surrounding environment and the public facilities nearby. The renderings and the information contained in the renderings are for references only. This promotional material shall not constitute any express or implied offer, representation, undertaking or warranty given by the vendor.
The image contained in this promotional material is the rendering of Unit D on the 15th Floor of Madison Park. The rendering is not taken from the Development and have been processed with computerized imaging techniques. The layout, partitions, specifications, measurements, colours, materials, fittings, finishes, appliances, furniture, decorative items, plants, landscaping and other objects may not appear in the Development or its vicinity when the Development is completed. The views shown in the image represents an artist’s impression only. The image does not constitute any express or implied offer, representation, undertaking or warranty given by the vendor. The view of any unit may be affected by the floor location or level of the unit, its orientation and surrounding buildings and environment of the Development. The surrounding buildings and environment of the Development may change from time to time. The vendor also advises prospective purchasers to conduct on-site visit for a better understanding of the development site, its surrounding environment and the public facilities nearby. The renderings and the information contained in the renderings are for references only. This promotional material shall not constitute any express or implied offer, representation, undertaking or warranty given by the vendor.







